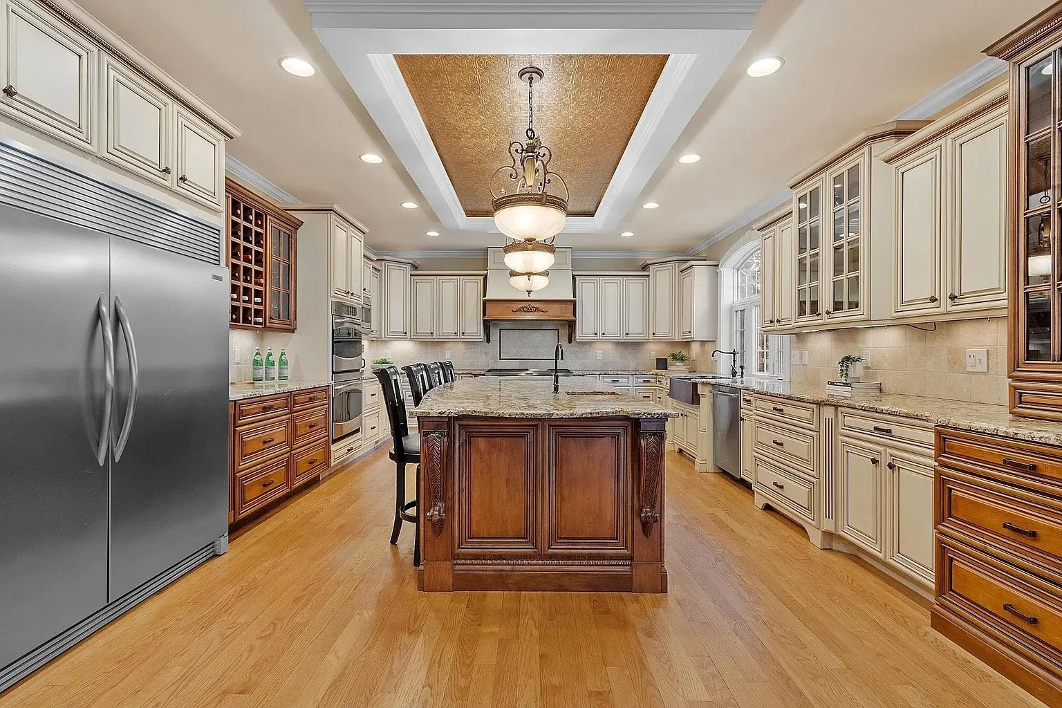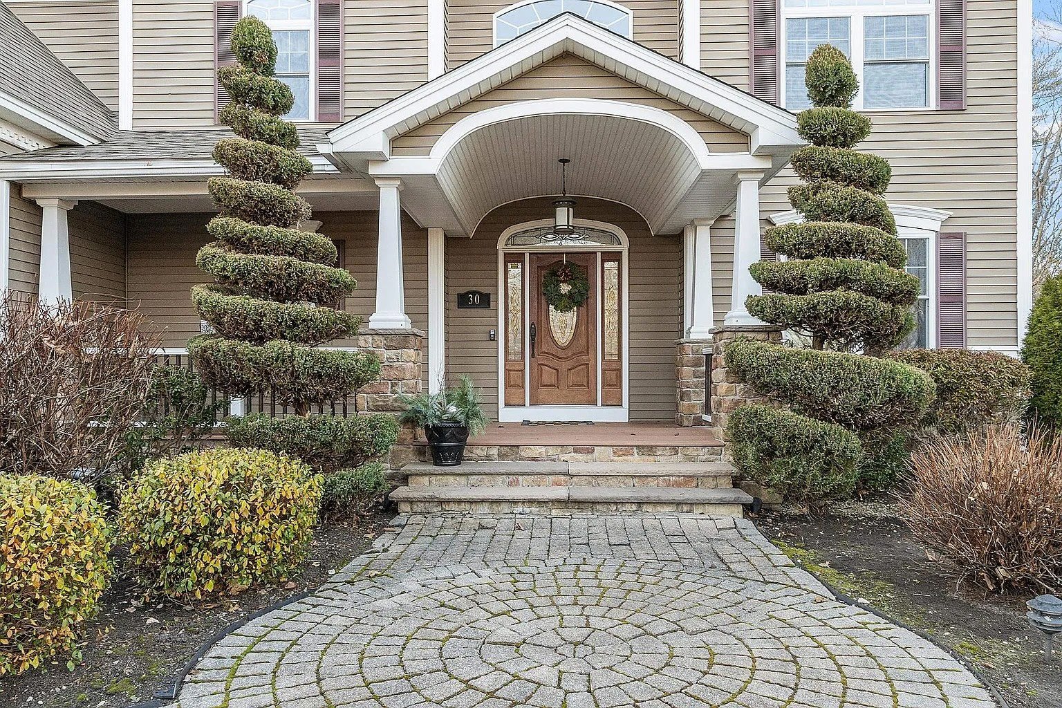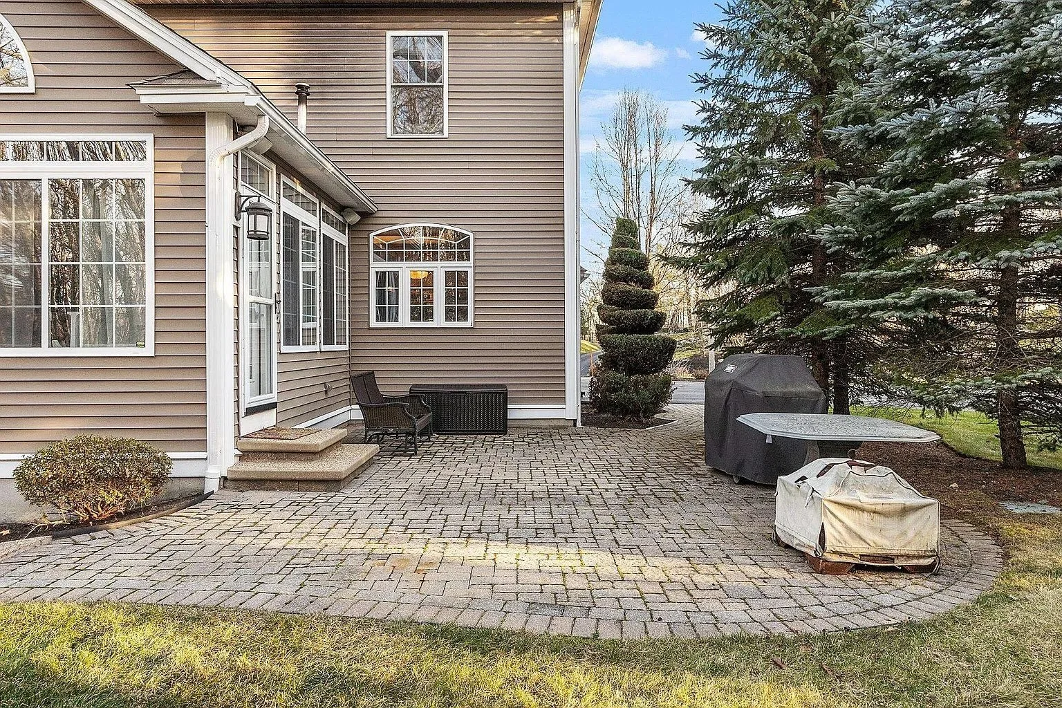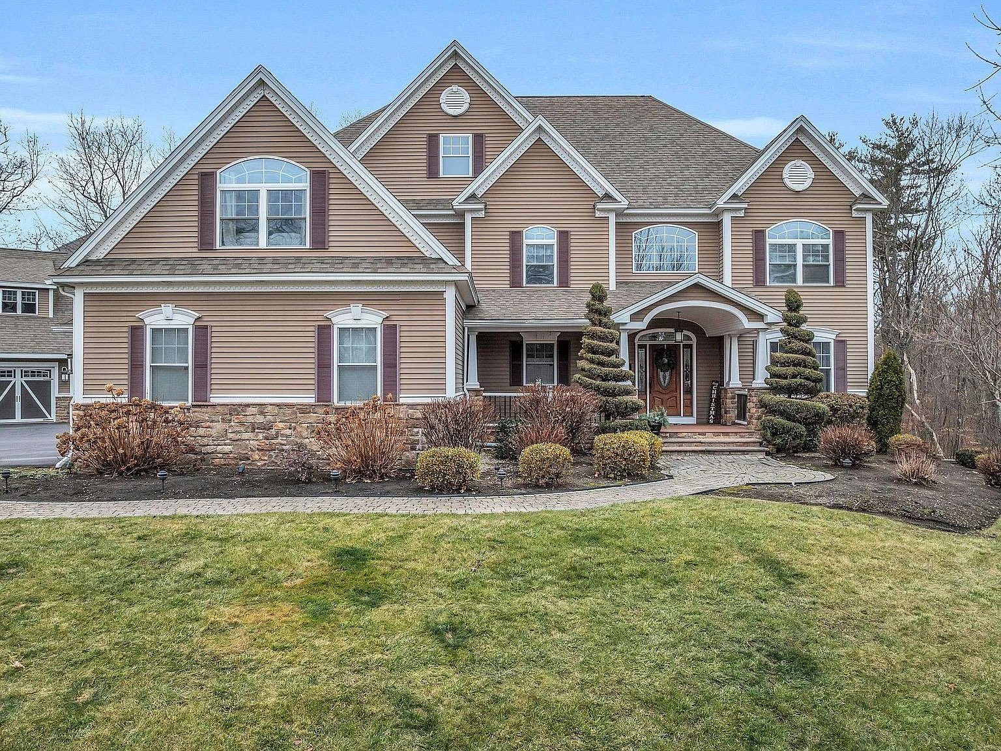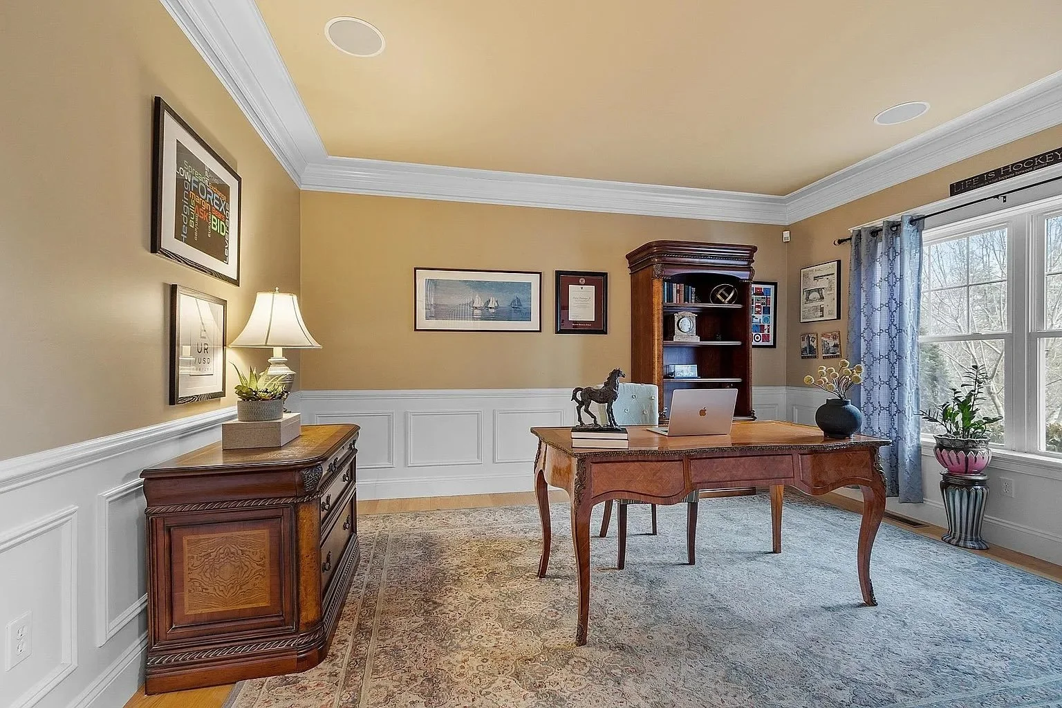30 Northland Road, Windham, NH 03087
$1,524,900
4 Beds | 4 Baths | 5,636 sq ft
Description
CUSTOM DREAM HOME | Nestled in a serene and private setting in highly sought after Spruce Pond Estates, this expansive 4-bedroom home is the perfect blend of elegance, comfort, and functionality. Step inside to discover a magnificent 2-story foyer flanked by an office. This entertainer’s dream features an oversized kitchen that has ample cabinet and counter space, modern high-end appliances, and seamless flow to dining and living room with coffered ceiling; this space sets the stage for unforgettable gatherings. An oversized sunroom offers additional space that also leads out to the patio for you to enjoy nature. The first floor also features a pantry and ½ bath. Head upstairs to the second floor and discover the oversized Primary Bedroom – your personal sanctuary with 2 oversized walk-in custom closets and an ensuite bathroom with jacuzzi, double sinks, tiled shower, and fireplace. The 2nd floor has a laundry room and 2 large bedrooms, each with a jack-n-jill bathroom. The lower level features a finished walkout basement that offers endless possibilities, and also includes a bedroom and full bathroom. This home also boasts a 3-car attached garage with custom built-in cubbies with an additional detached 3-car carriage house - offering plenty of room for cars, additional storage, a workshop, or transform into a creative space. Property is 3 bedroom per town tax card.
Location
30 Northland Road, Windham, NH 03087
Property Details
Property Type - Single Family Residence
Bedrooms - 4
Bathrooms - 4
Full bathrooms - 2
Total structure area: 5,636 sqft
Total interior livable area - 5,636 sqft
Finished area above ground - 4,058 sqft
Lot Size: 1.06 Acres
Year built - 2008
Materials - Wood Frame, Vinyl Siding
Foundation - Concrete
Features & Amenities
Property
Cathedral Ceiling(s)
Ceiling Fan(s)
Primary BR w/ BA
Natural Light
Walk-In Closet(s)
Flooring: Carpet, Ceramic Tile, Hardwood
Basement: Daylight, Finished, Full, Walk-Out Access
Attic: Hatch/Skuttle
Has fireplace: Yes
Patio & porch: Patio, Porch - Covered
Exterior features: Garden Space
Heating
Baseboard, Forced Air, Pellet Stove
Cooling
Central Air
Appliances
Laundry: Laundry - 2nd Floor
Parking
Total spaces: 6
Parking features: Paved, Garage, Parking Spaces 6+
Garage spaces: 6


