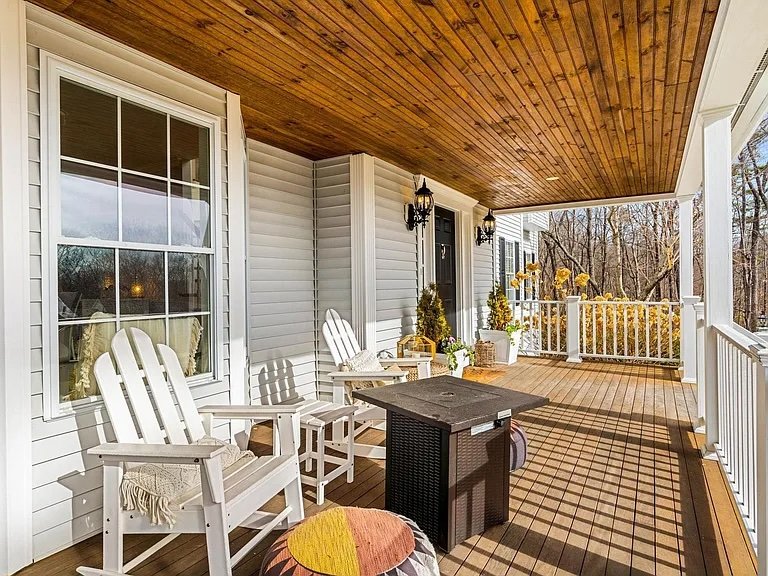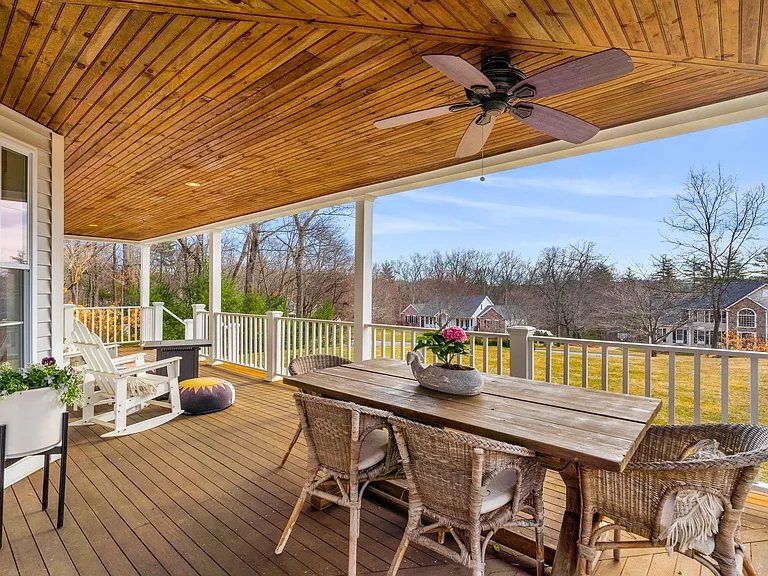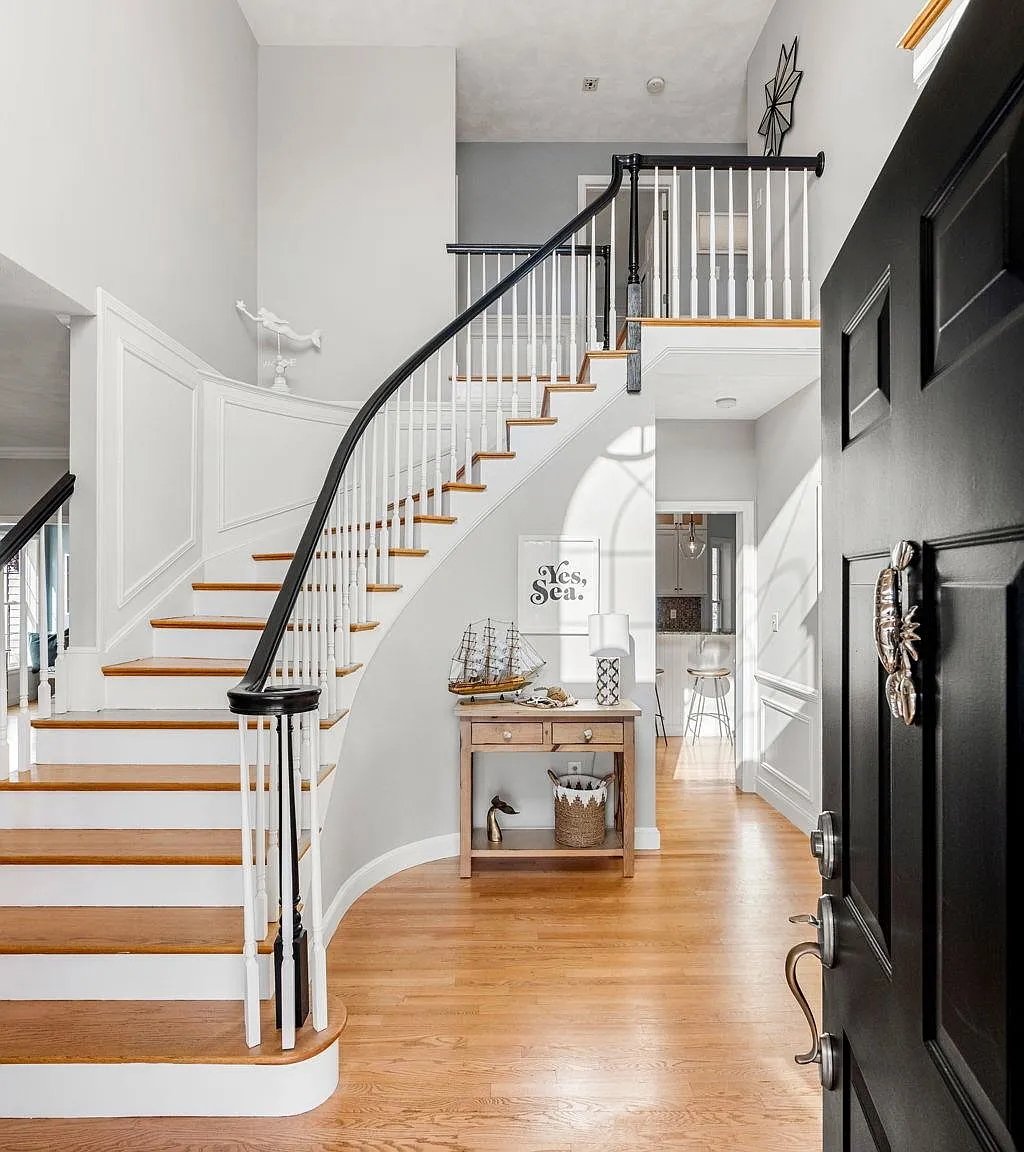19 Bear Hill Road, Windham, NH 03087
$1,505,000
5 Beds | 4 Baths | 4,241 sq ft
Description
Welcome to this exquisite MODERN FARMHOUSE that exudes New England luxury living with IN-LAW SUITE! Located on one of the most coveted streets that is central to town & close to freeways. Walk/bike to any school & access to walking trails that lead to the high school! As you enter this property, you are greeted by a Brazilian Walnut Hardwood WRAP AROUND PORCH that overlooks a sprawling garden. Situated on nearly 2 acres with ample side yard & backyard with a firepit area. Inside you will find the kitchen with custom cabinetry, SS appliances, granite countertops, & large center island. Adjacent to the kitchen is an entertaining room with new custom cabinetry, 2 wine refrigerators, vintage glass backsplash, & Carrera marble countertop. Living Room with wood burning stone fireplace & built-in bookshelves. Formal Dining Room with large bay window bench seating & wainscoting with crown molding & Bonus Office Room adjacent. Rounding out the first level is an IN-LAW SUITE with full kitchen, bathroom & laundry room with access to back deck & front porch. Upstairs you will find 4 bedrooms & 2 baths. Large Primary Bedroom has his & hers WALK-IN CLOSETS & attached bathroom with free-standing tub & tile shower. Basement has been newly remodeled with laminate flooring, recessed lighting, new molding, infrared sauna with workout room & huge area for movies/gaming. 2 car garage w/storage area, & EV charging port.
Location
19 Bear Hill Road, Windham, NH 03087
Property Details
Property Type - Single Family Residence
Bedrooms - 5
Bathrooms - 4
Full bathrooms: 3
Total structure area: 4,428 sqft
Total interior livable area - 4,241 sqft
Finished area above ground - 3,646 sqft
Lot Size: 1.99 Acres
Year built - 1999
Materials - Wood Frame, Vinyl Siding
Foundation - Concrete
Features & Amenities
Property
Cathedral Ceiling(s)
Ceiling Fan(s)
In-Law Floorplan
Kitchen Island
Primary BR w/ BA
Soaking Tub
Storage
Basement: Partially Finished, Interior Access, Exterior Entry, Interior Entry
Attic: Hatch/Skuttle
Number of fireplaces: 1
Patio & porch: Deck, Porch - Covered
Exterior features: Garden Space, Natural Shade
Heating
Oil, Forced Air
Cooling
Central Air
Appliances
Laundry: Laundry Hook-ups
Parking
Total spaces: 6
Parking features: Paved, Auto Open, Direct Entry, Driveway, Garage, Parking Spaces 6+
Garage spaces: 2
Has uncovered spaces: Yes





















