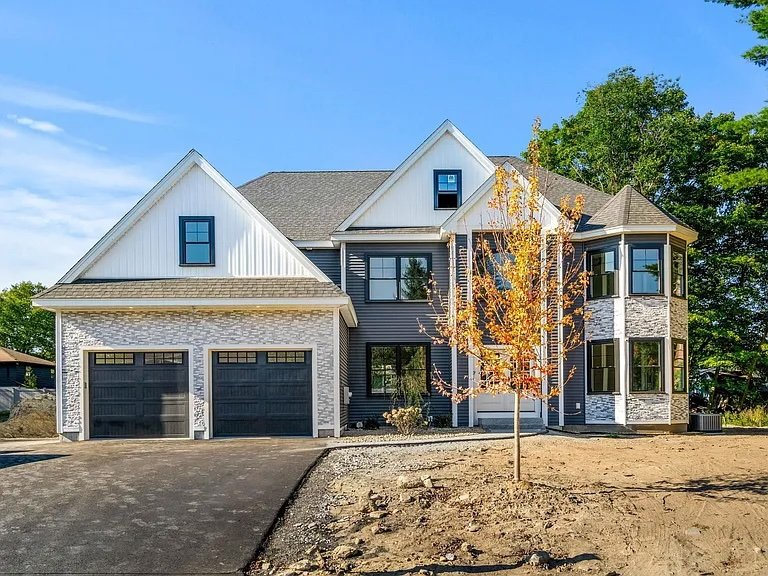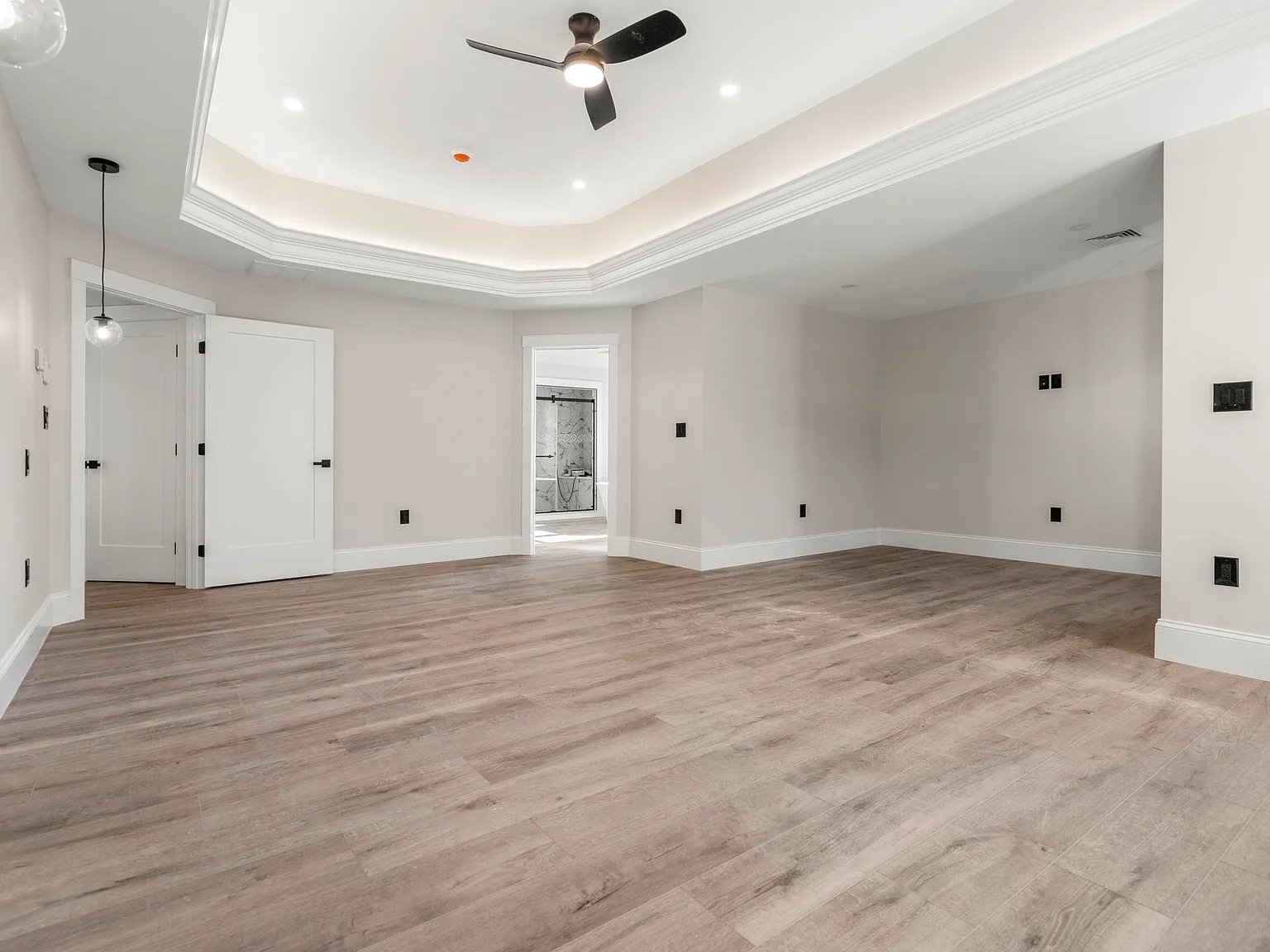7 O'Shaughnessy Lane, Salem, NH 03079
$1,350,000
5 Beds | 4 Baths | 3,630 sq ft
Description
Welcome to 7 O’Shaughnessy Ln – the new construction property with luxury you have been waiting for in a cul-de-sac neighborhood! This 2024 custom build is one of a kind, boasting a floorplan and outdoor space perfect for entertaining and everyday living. The expansive kitchen has high end Café appliances, quartz island, counters and backsplash with eat-in dining area – all overlooking the living room with 18 foot ceilings, beautiful quartz surround fireplace and separate but open dining room. A large home office and bedroom round out the first floor. On the second floor you will find a lavish primary suite - with seating area, spa-like bathroom with walk-in shower, freestanding soaking tub, double vanity, and large walk-in closet - secondary bedroom suite, bedrooms 4 and 5, full bath, and laundry room. The lower level offers huge possibility as it is roughed in for a bathroom and utilities thoughtfully placed to maximize the space. Not to be forgotten is the incredibly convenient location to shopping, restaurants and highway access.
Location
7 O'Shaughnessy Lane, Salem, NH 03079
Property Details
Property Type - Single Family Residence
Bedrooms - 5
Bathrooms - 4
Full bathrooms - 2
Total structure area - 5,719 sqft
Total interior livable area: - 3,630 sqft
Finished area above ground - 3,630 sqft
Year built - 2024
Materials - Insulation-Foam, Stone Exterior, Vertical Siding, Vinyl Exterior
Foundation - Concrete
Features & Amenities
Property
Ceiling Fan(s)
Dining Area
Kitchen Island, Kitchen/Living
Primary BR w/ BA
Soaking Tub
Vaulted Ceiling(s)
Basement: Stairs - Interior
Interior Entry
Has fireplace: Yes
Fireplace features: Gas
Stories: 2
Frontage length: Road frontage: 105
Heating
Propane, Forced Air
Cooling
Central Air
Parking
Total spaces: 2
Parking features: Paved
Garage spaces: 2
Appliances
Included: Dishwasher, Range Hood, Microwave, Oven - Wall, Gas Range, Refrigerator, Gas Water Heater
Laundry: Laundry - 2nd Floor



















